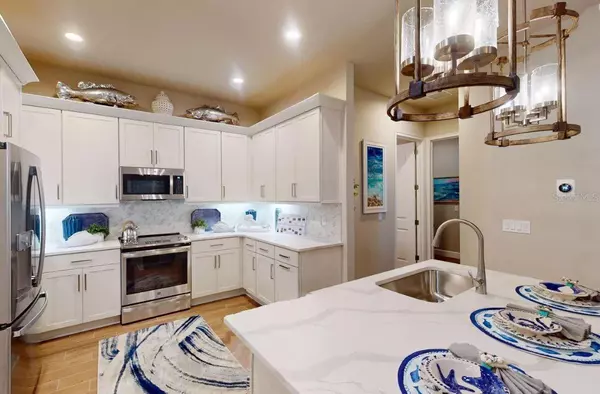
3 Beds
3 Baths
2,747 SqFt
3 Beds
3 Baths
2,747 SqFt
Key Details
Property Type Townhouse
Sub Type Townhouse
Listing Status Active
Purchase Type For Sale
Square Footage 2,747 sqft
Price per Sqft $181
Subdivision Plantation Bay
MLS Listing ID TB8302845
Bedrooms 3
Full Baths 3
HOA Fees $264/mo
HOA Y/N Yes
Originating Board Stellar MLS
Year Built 2024
Annual Tax Amount $500
Lot Size 3,920 Sqft
Acres 0.09
Lot Dimensions 32 x 120
Property Description
Location
State FL
County Flagler
Community Plantation Bay
Zoning SF
Rooms
Other Rooms Bonus Room
Interior
Interior Features Living Room/Dining Room Combo, Open Floorplan, Primary Bedroom Main Floor, Solid Surface Counters, Tray Ceiling(s), Walk-In Closet(s)
Heating Central, Electric, Heat Pump
Cooling Central Air
Flooring Carpet, Tile
Fireplace false
Appliance Dishwasher, Disposal, Dryer, Electric Water Heater, Microwave, Range, Refrigerator, Washer
Laundry Laundry Room
Exterior
Exterior Feature Irrigation System
Garage Spaces 2.0
Community Features Clubhouse, Deed Restrictions, Fitness Center, Gated Community - Guard, Golf Carts OK, Golf, Park, Playground, Pool, Restaurant, Tennis Courts
Utilities Available Electricity Connected, Sewer Connected
Amenities Available Gated, Security
Waterfront true
Waterfront Description Lake
View Y/N Yes
View Water
Roof Type Shingle
Attached Garage true
Garage true
Private Pool No
Building
Entry Level Two
Foundation Slab
Lot Size Range 0 to less than 1/4
Builder Name ICI Homes
Sewer Public Sewer
Water Public
Architectural Style Coastal
Structure Type Block,Stucco
New Construction true
Others
Pets Allowed Cats OK, Dogs OK
HOA Fee Include Guard - 24 Hour,Security
Senior Community Yes
Ownership Fee Simple
Monthly Total Fees $349
Acceptable Financing Cash, Conventional, VA Loan
Membership Fee Required Required
Listing Terms Cash, Conventional, VA Loan
Special Listing Condition None


Find out why customers are choosing LPT Realty to meet their real estate needs






